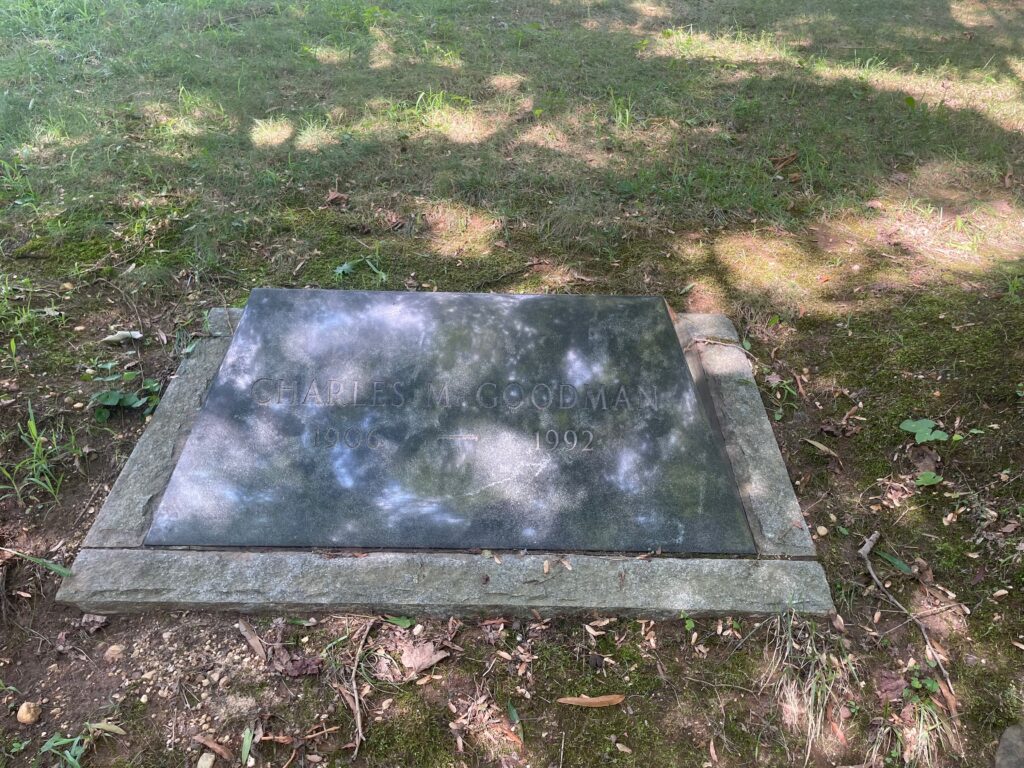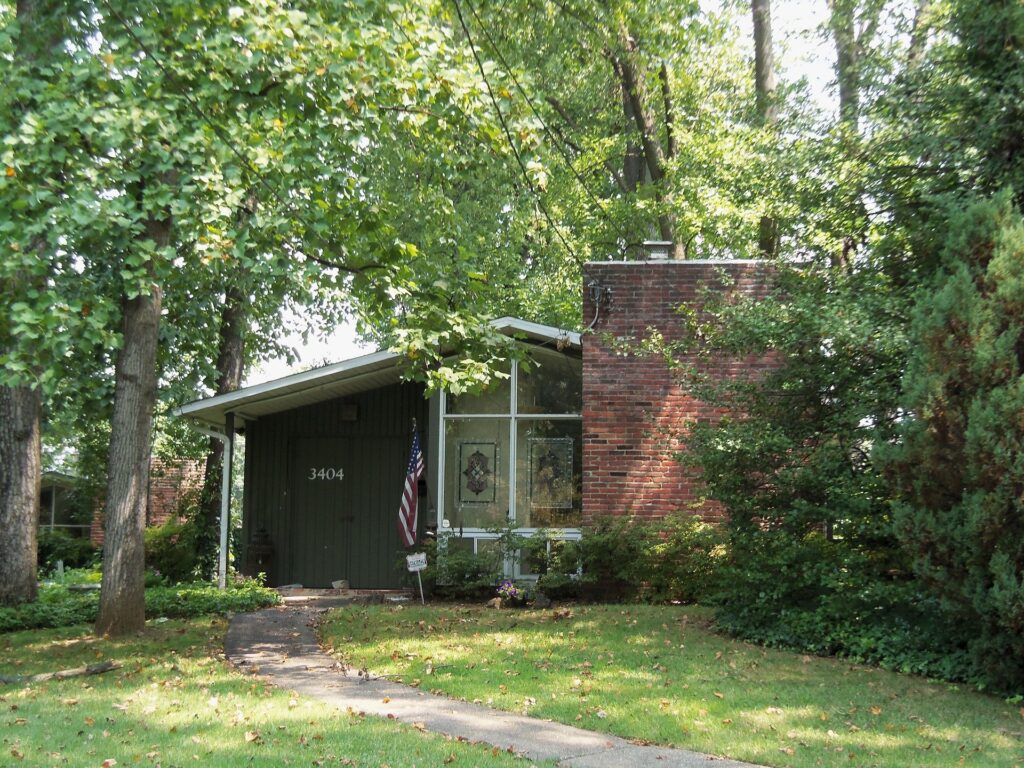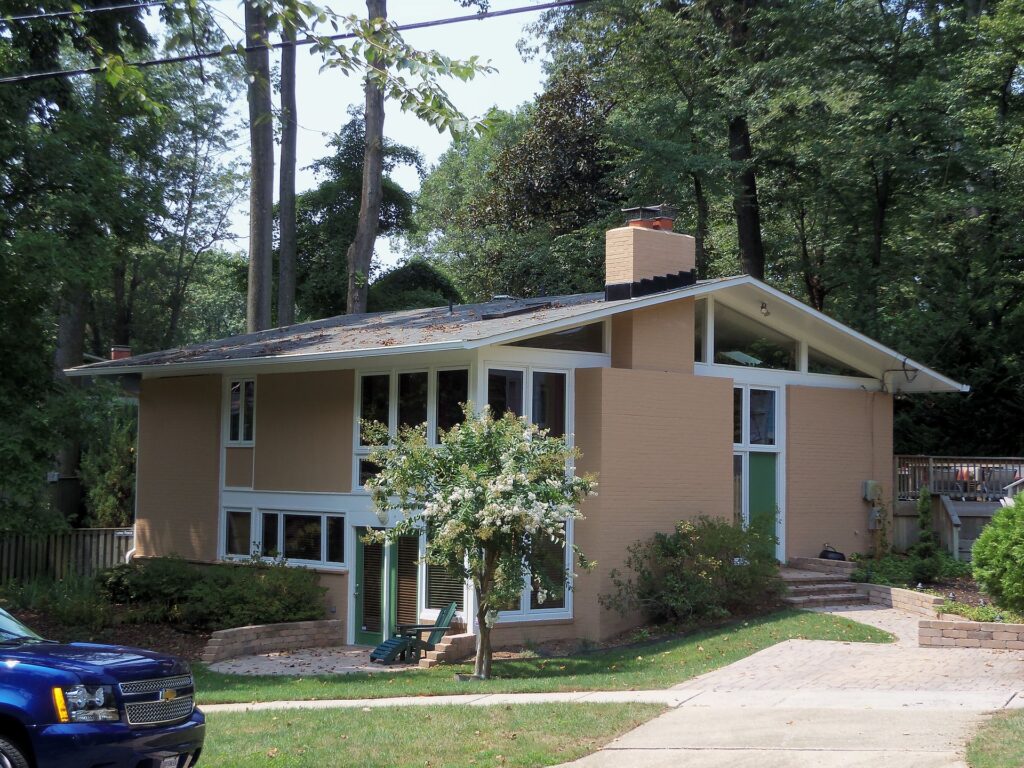Erik Visits an American Grave, Part 1,859
This is the grave of Charles Goodman.

Born in 1906 in New York, Charles Goldman grew up in the Jewish immigrant community of the city, his parents having arrived from Poland. He changed his name to Goodman by the early 30s, presumably to sound less Jewish in an anti-Semitic society. He went to the University of Illinois for college and won a lot of academic awards at the university, where he graduated in 1928. That included as the best architecture student and that would be his field. Then he went to the Armour Institute’s architecture school, in Chicago, where he finished in 1934. He was then hired by the government to design buildings for the Public Buildings Administration, the New Deal’s architectural wing. He designed a dozen or so post offices around the country in these years. He would become the lead architect for the Treasury Department and the Air Transport Command.
Goodman became one of the foremost designers of postwar suburbia. That was his milieu. He worked primarily in the DC area and tried to avoid the colonial revival so popular at that time. He was more interested in modern forms than historical precedents, meaning he was very much of his time. A great example is his own home, the Goodman House, in Alexandria, which remains a famous house.

He bought a 1870s Victorian farmhouse and then threw a big International Style addition on it, combining eras for his own enjoyment, as you can clearly see from this image.
Between 1949 and 1951, he designed a set of houses today known as the Hammond Wood Historic District, in Silver Spring, Maryland. They don’t look exceptionally exciting to me, but OK, what do I know.

Goodman has a bunch of developments that have been registered on the National Register of Historic Places based on his exemplary postwar design. Another example is a group of five houses in Takoma Park, now known as the Takoma Avenue Historic District. To just quote from the short Wiki entry on this project, “The houses exhibit the “open floor plan”, walls of glass, natural light, cathedral and cantilever ceilings, prominent brick fireplace, cedar wood paneling that was characteristic of all of Goodman’s modernist work. This flexible plan facilitated a more casual style of living, and responded to the changing status of women by integrating the kitchen area into the activities of the household.”

Then he worked on another development in Kensington, Maryland that is today known as the Rock Creek Woods Historic District. Here is one of his homes from this development.

In 1957, Alcoa contracted with Goodman to build what would be known as Alcoa Care-Free Homes. The idea was to build one experimental home in each state. The reason for Alcoa’s involvement is that the houses would include a lot of aluminum. These were based on ideas from the Women’s Congress On Housing, which was a 1956 conference in Washington that brought women from around the country to consider what their ideal home would be. The idea that women would not be cleaning that home was not considered, what is this, communism? So Alcoa hired Goodman to put their ideas into practice. Now, only 24 of the homes were built and they were scattered over 16 states, so some states got more than one. The one in Brighton, New York is on the National Register. Here it is:

I don’t assume that purple paint was part of the plan. But if you are buying a classic mid century modernist home today, one so famous as to be on the National Register, you probably have some firm ideas on what a home should look like. He also designed the Unitarian church in Arlington, which opened in 1964.

Yep, that’s some midcentury church modernism right there. Goodman also designed Terminal 1 of National Airport in Washington, which is the only name I will refer to when discussing that place. It has of course been radically updated to the point that I don’t think you can see much of Goodman’s original design in it.
These were the fancy buildings. Goodman also went into mass production. He became the architect for National Homes Corporation, which produced 325,000 homes based on his designs.
Goodman received many architectural awards later in life. He became a fellow of the American Institute of Architects in 1959. In 1962, he was named “The People’s Architect” by Rice University in some big 50th anniversary celebration to celebrate its architecture program that brought many of the big architects of the era together in Houston. There were lots of honors like this.
Charles Goodman died in 1992. He was 85 years old.
Charles Goodman is buried in Ivy Hill Cemetery, Alexandria, Virginia.
If you would like this series to visit other architects at that 1982 deal at Rice, you can donate to cover the required expenses here. O’Neil Ford is in San Antonio, Texas and I.M. Pei is in Valhalla, New York. Previous posts in this series are archived here and here.


